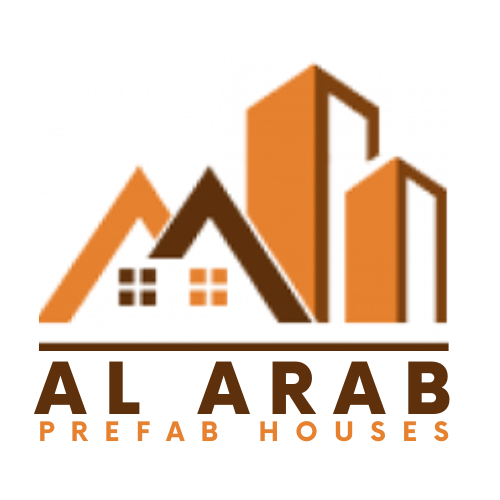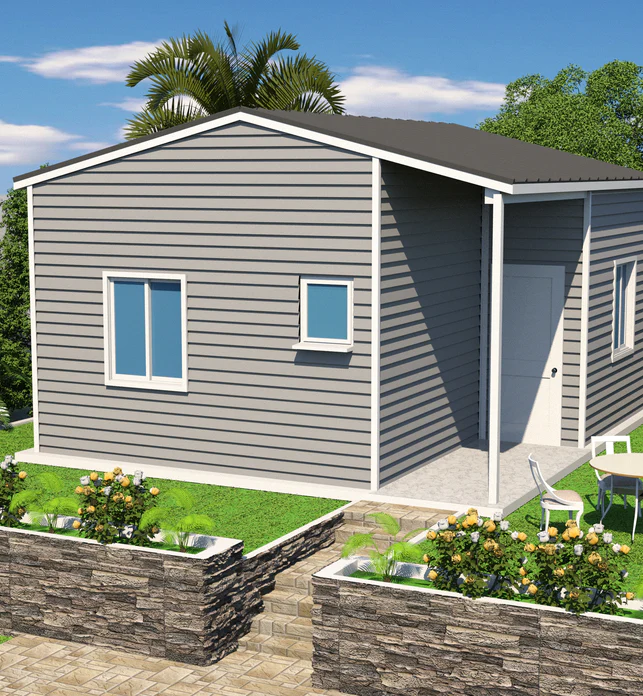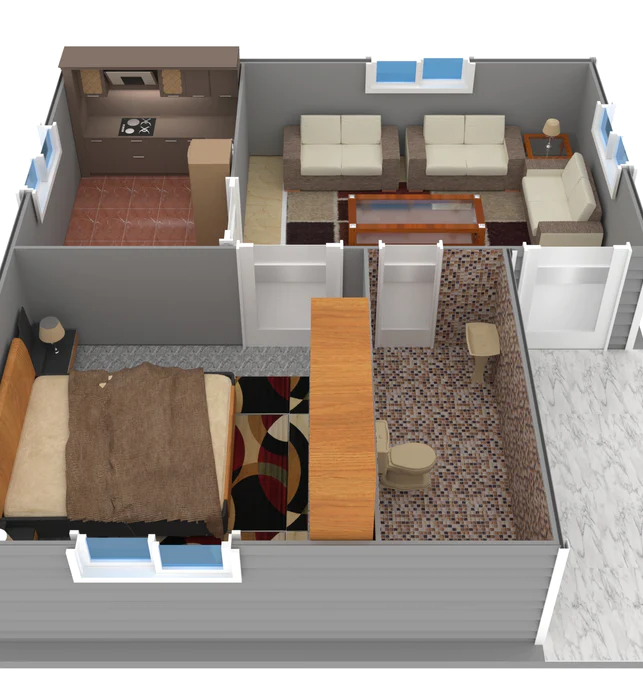Call us :+971 504949127 Email : mail@prefab.ae
2 BR (47 SQM) SINGLE STOREY HOUSING
In Stock
Al-Arab Prefab Houses Homes are manufactured to deliver comfort, protection and reliability to you and your family. The houses are constructed inside a controlled factory premises ensuring consistent delivery of quality, details and amenities such as; high energy efficiency, superior sound protection and over (4 hours of fire rating). Our homes are sustainable and environmentally friendly.
Features of the Al Arab Prefab homes is speed of assembly – Very Fast. Your family and you can move into a new Al Arab Prefab quality home within two to four weeks
$10,672
Al-Arab Prefab Houses Homes are manufactured to deliver comfort, protection and reliability to you and your family. The houses are constructed inside a controlled factory premises ensuring consistent delivery of quality, details and amenities such as; high energy efficiency, superior sound protection and over (4 hours of fire rating). Our homes are sustainable and environmentally friendly.
Features of the Al Arab Prefab homes is speed of assembly – Very Fast. Your family and you can move into a new Al Arab Prefab quality home within two to four weeks




Reviews
There are no reviews yet.